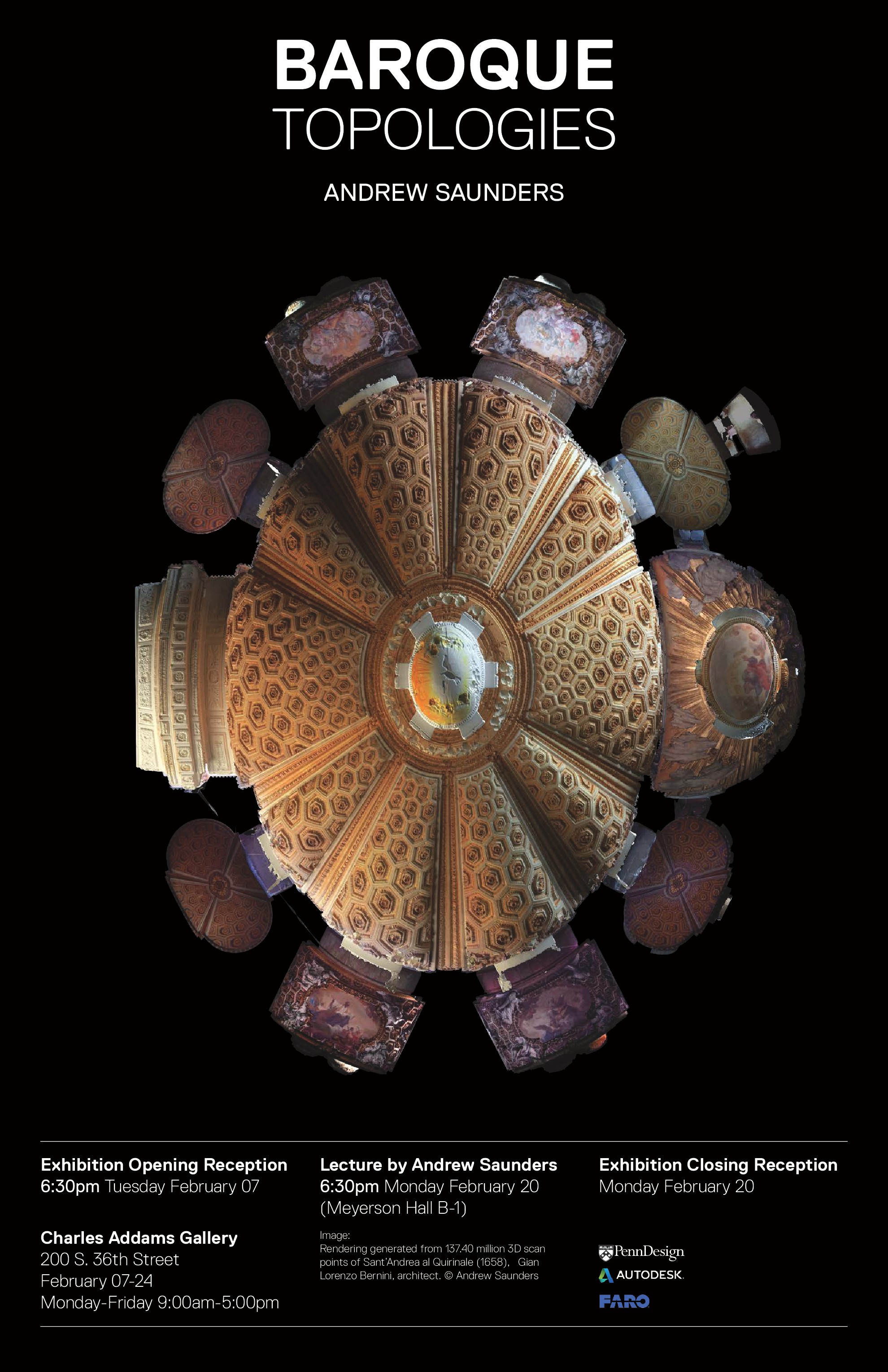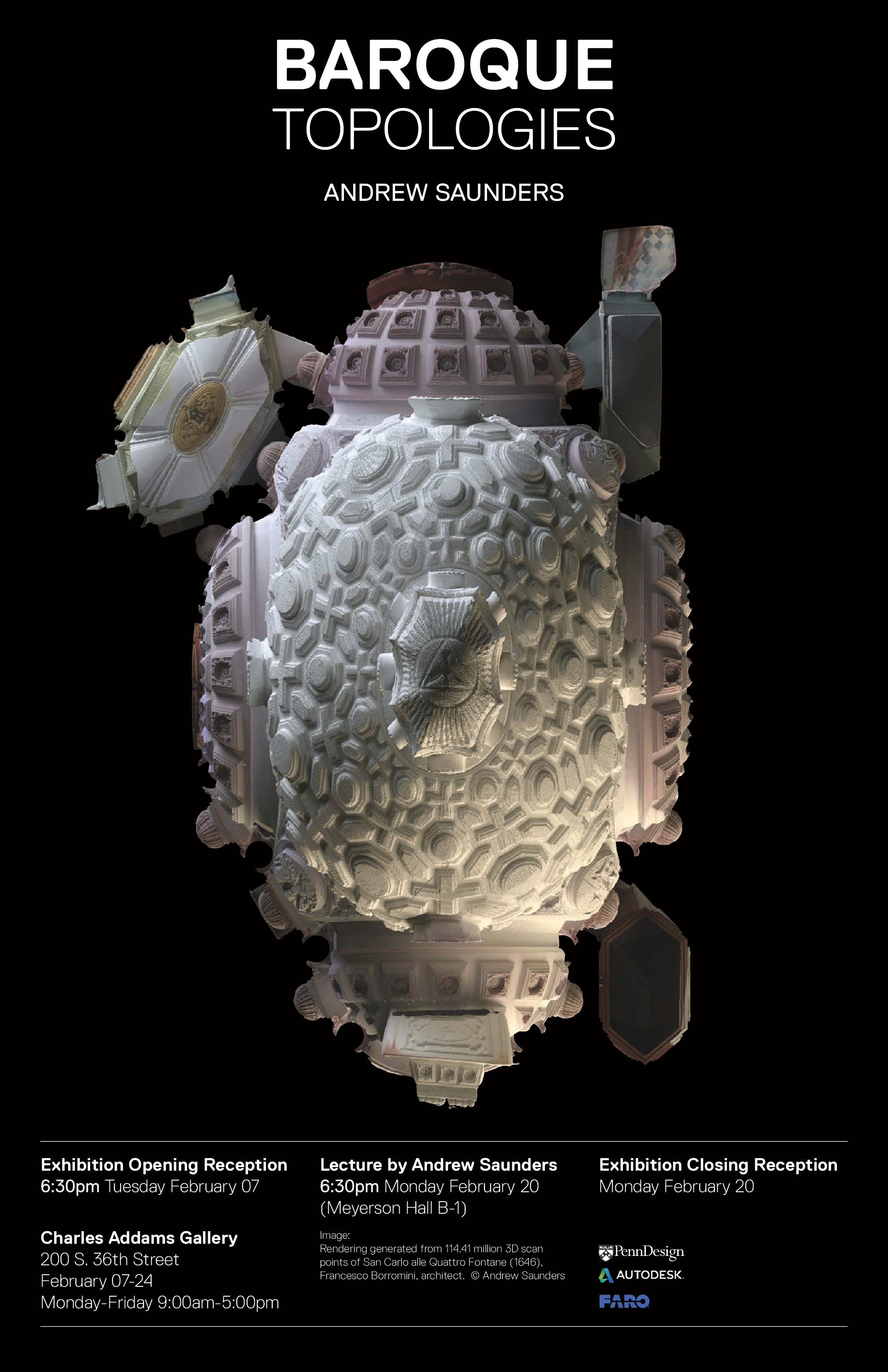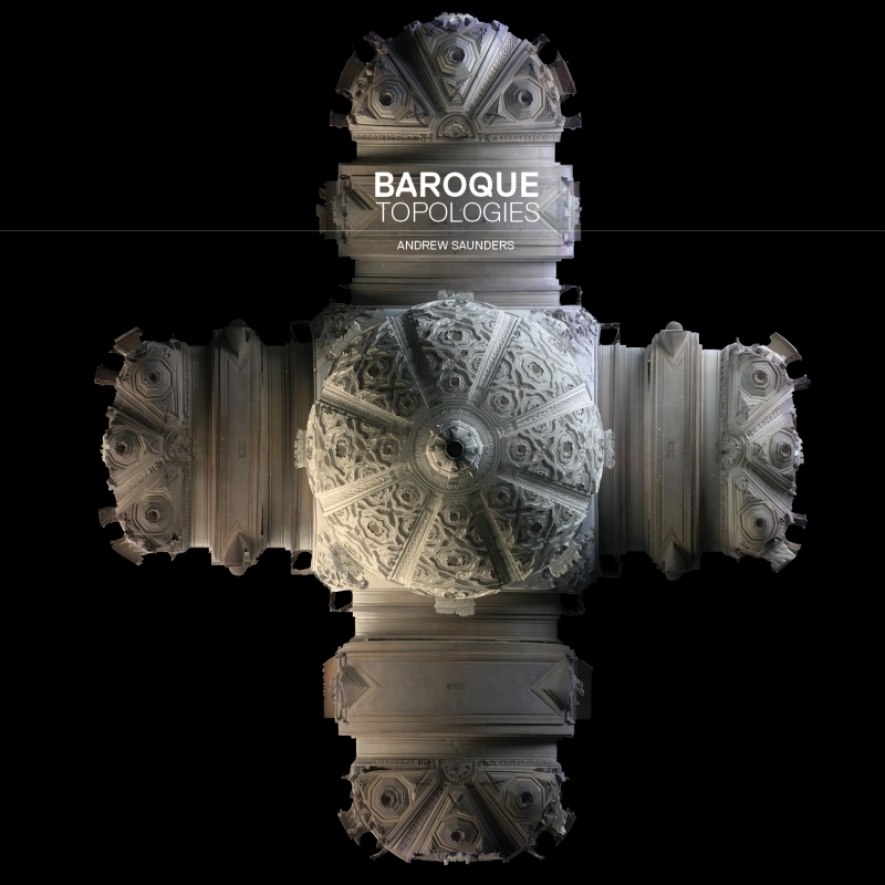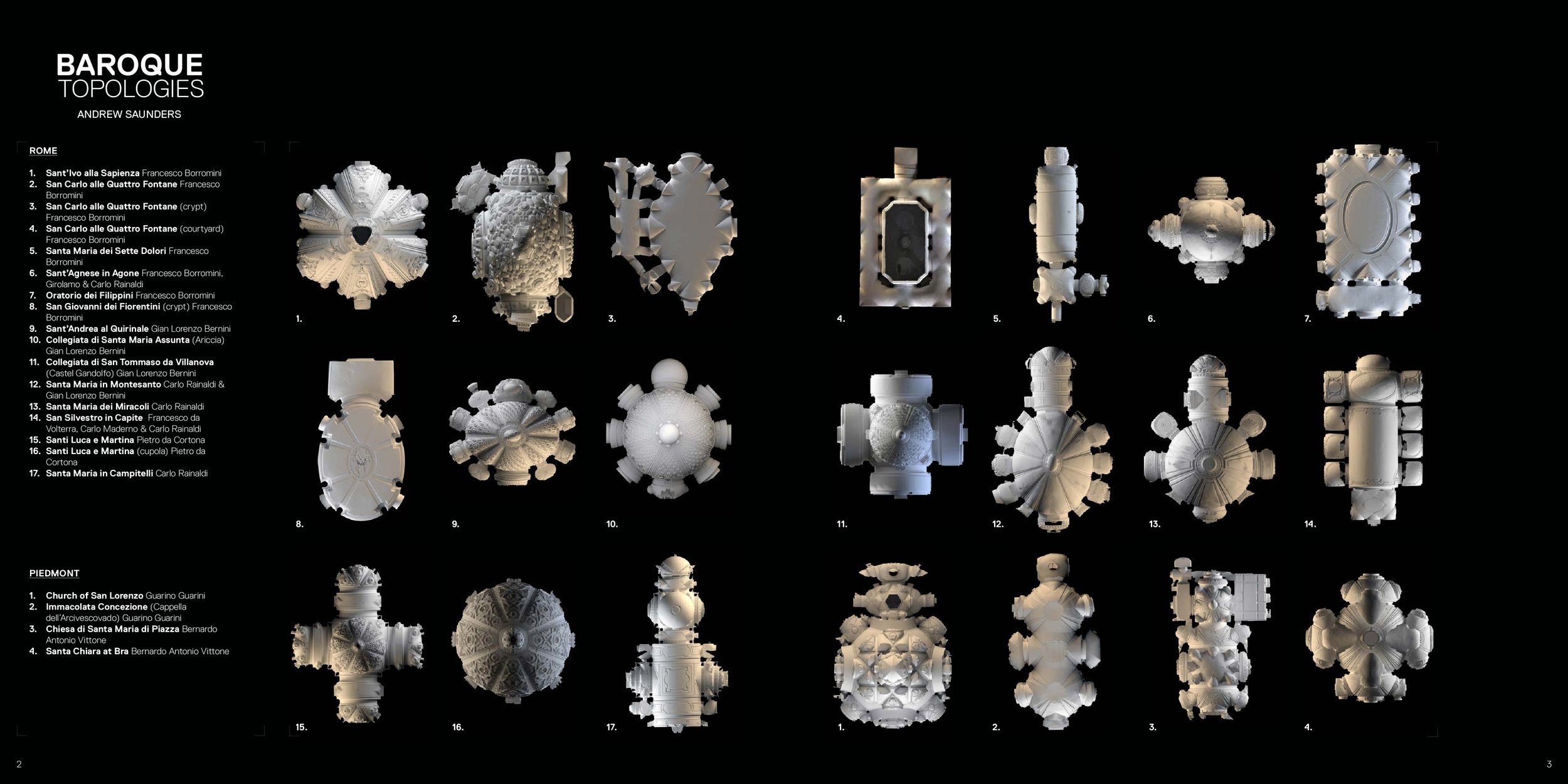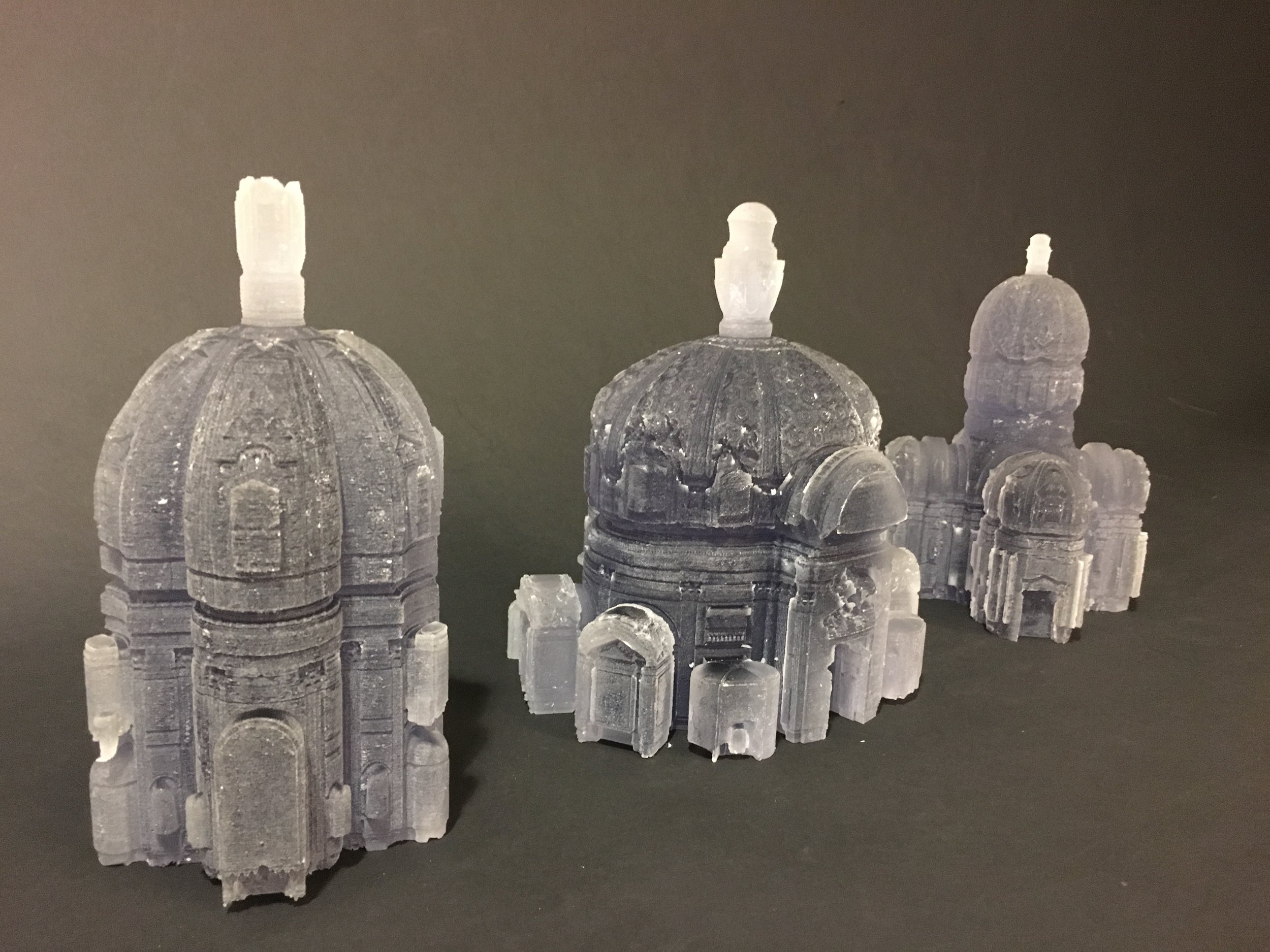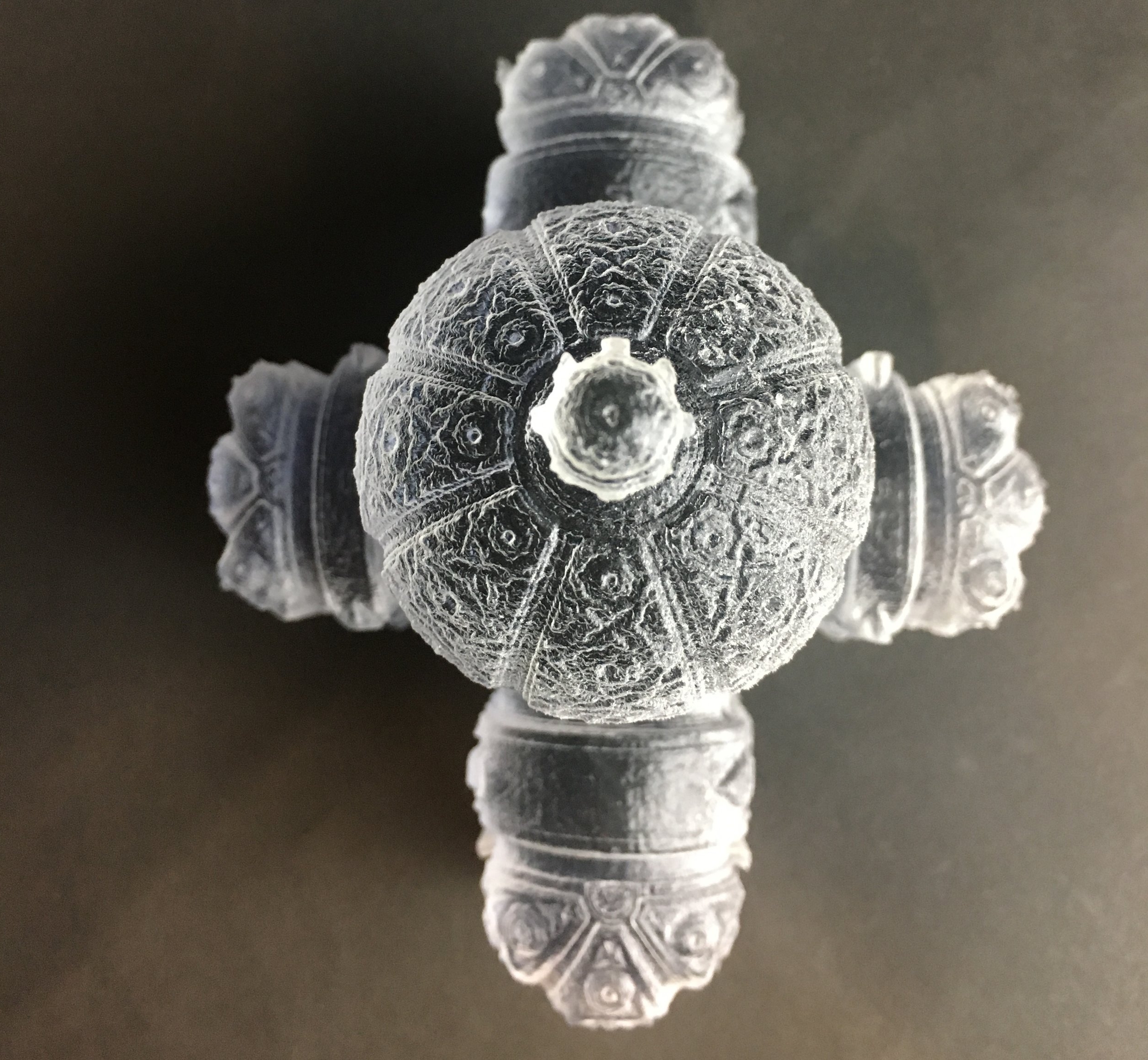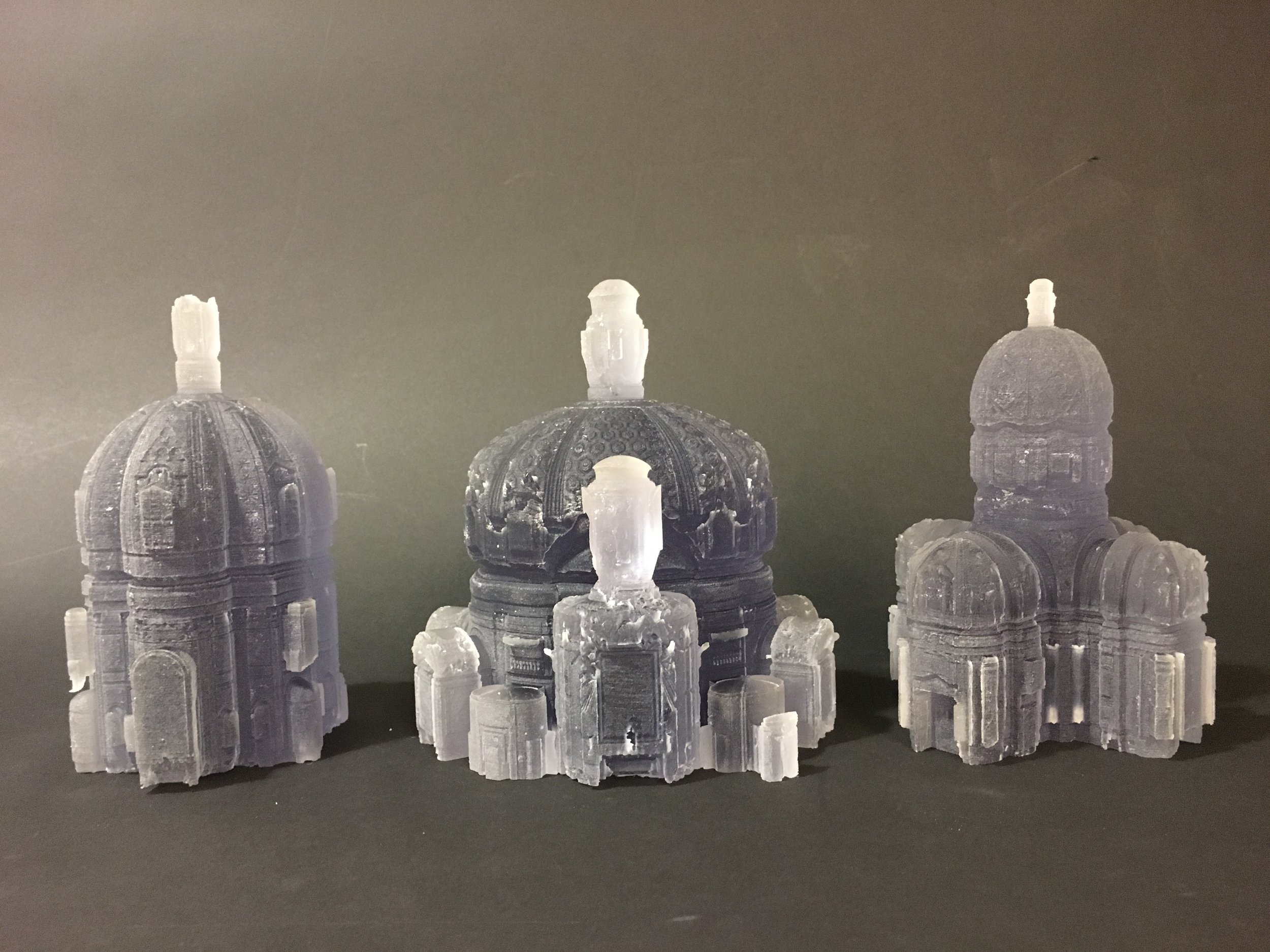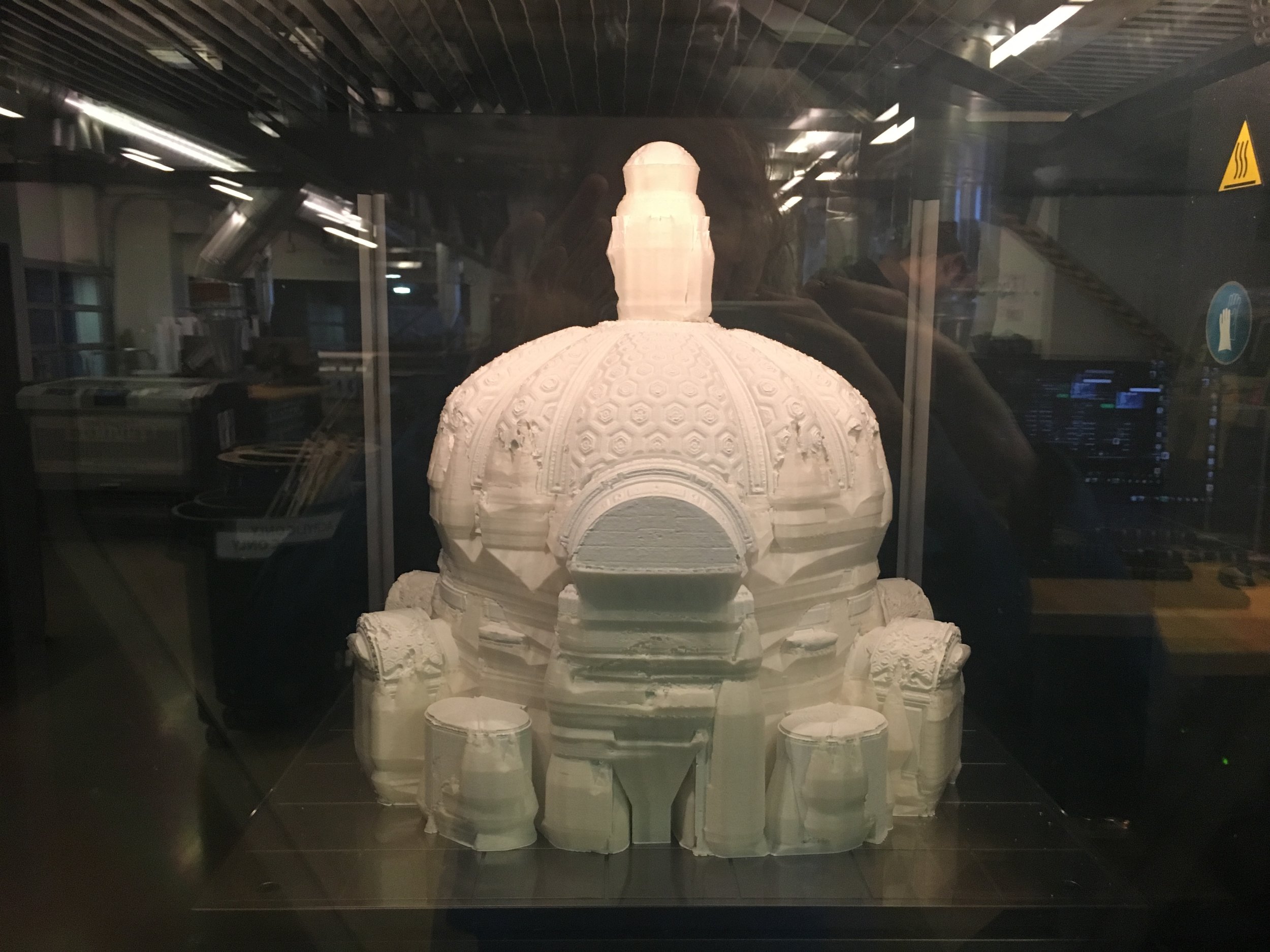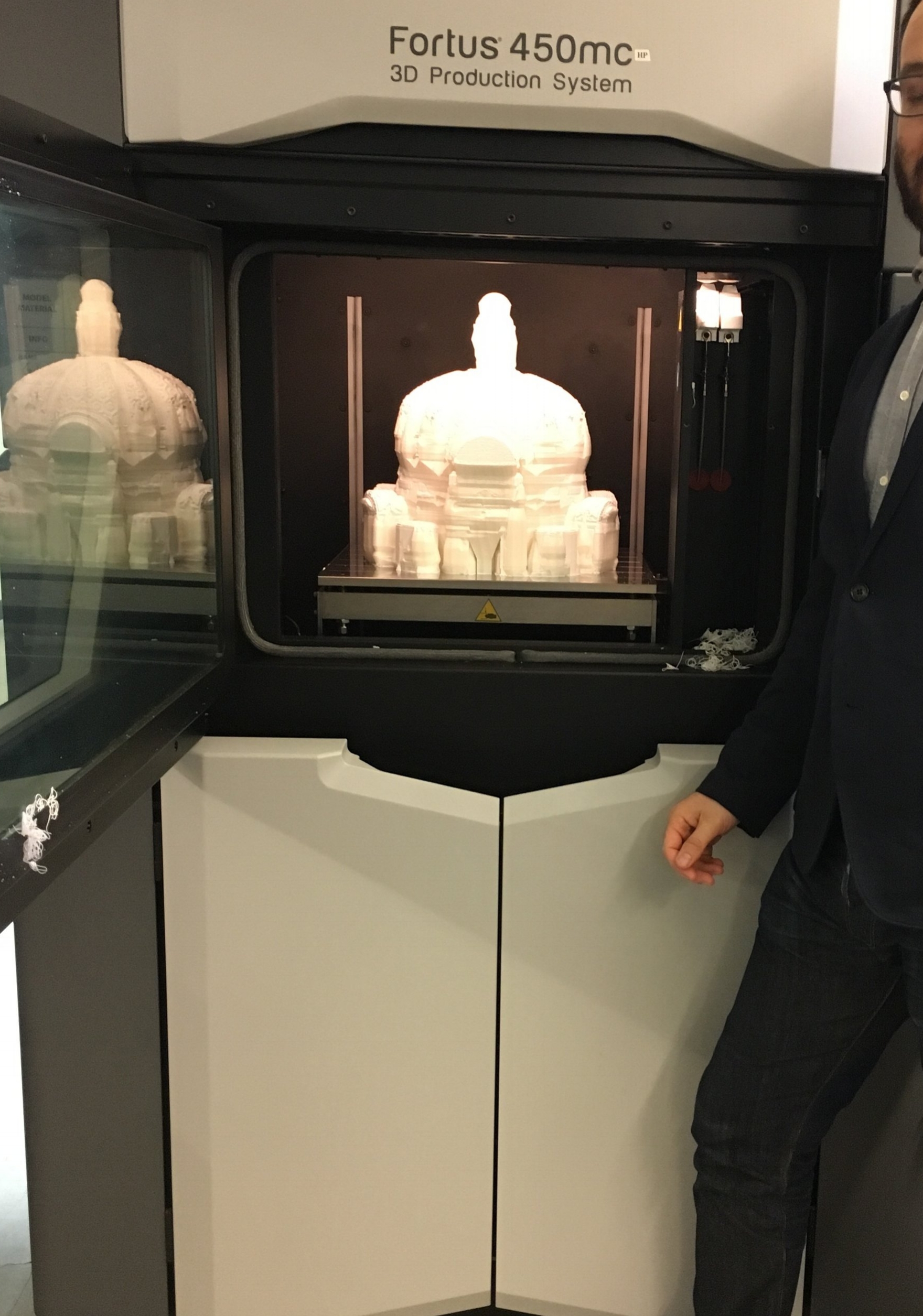Big Data and Baroque Topologies
The era of “big data” has fostered the need for new approaches to analysis and representation in all fields of design. The ability to capture, record and simulate increasingly larger sets of data coupled with remote access to cloud computing and increasingly more affordable additive fabrication technology provides new opportunities and methods for understanding and assessing complexity and representation in architecture.
Andrew Saunders, an Associate Professor at the PennDesign Department of Architecture, spent six weeks in Italy laser scanning and amassing an archive of some of the most important examples of Italian Baroque architecture. The resulting archive includes key works from Francesco Borromini, Gian Lorenzo Bernini, Girolamo and Carlo Rainaldi, Pietro da Cortona, Guarino Guarini and Bernardo Vittone.
The motivations (beyond archival and preservation purposes) were to find better methods to explore and teach formally highly complex baroque architecture (Phase 1) with the idea of continuing and using computational methods to reverse engineer the "algorithms" behind the baroque architecture (Phase 2). The Baroque Topologies lecture and parallel exhibition explore the convergence of “big data” and Baroque architecture in an innovative approach to reality capture and heritage preservation.
Autodesk ReMake, ReCap, and 3ds Max are proud to be collaborating partners of the Baroque Topologies project. Autodesk contributed tools, technical expertise, producing the high resolution 3D prints and advising on the exhibit at the Charles Addams Fine Arts Gallery at the University of Pennsylvania, which runs from February 7-20, 2017.
We caught up with Saunders to learn more about his work.
“Teaching contemporary approaches to Baroque analysis at PennDesign has revealed that existing representation and documentation of the built work are inadequate for reconstruction, representation and analysis of the full three-dimensional multiplicity inherent in the work. ”
What is the Baroque Topologies project?
Existing representation and documentation of Italian Baroque Architecture are inadequate for precise perception, representation and analysis of the full three-dimensional multiplicity deep-rooted in the work. Current surveying tools including laser scanning, photogrammetry and digital imaging allow the capture of high resolution and precisely measured three-dimensional data sets previously unobtainable.
Along with capturing, recording and simulating data sets of unprecedented resolution and precision Baroque Topologies seeks to develop novel techniques and methods for understanding and assessing complexity and representation of Italian Baroque Architecture. Inherent in the process is a reexamination of the value-laden tools of contemporary representation and their impact on current architectural production.
“ Baroque Architecture is highly complex formally.”
What was its genesis?
Teaching contemporary approaches to Baroque analysis at PennDesign has revealed that existing representation and documentation of the built work are inadequate for reconstruction, representation and analysis of the full three-dimensional multiplicity inherent in the work. Baroque Architecture is highly complex formally.
Plasticity of form and obsessive detail are intentionally deployed to blur the threshold between painting, sculpture, architecture and urbanism. Current surveying tools including laser scanning, photogrammetry and digital imaging allow the capture of high resolution and precisely measured three-dimensional data sets previously unobtainable.
With all of the at-risk architecture to study, why is Baroque architecture appealing to you?
The term “Baroque” is the subject of many debates ranging from its etymological origin, disputes on the emergences of an aesthetic “style” in Rome, Italy post Council of Trent (1545-1563) and the more broad and recent application of the term as a recursive philosophical concept suggested by Gilles Deleuze to “Fold” through time. The distinctly Baroque desire for obsessive detail, sensuality, distortion and passion are born in Rome, Italy under the sponsorship of the Catholic Church and the Counter-Reformation.
Although illusive and dynamic, Baroque architecture is associated with very specific formal characteristics, effects and architectural consequences all embodied in brick and stone through rigorous understanding and disciplined mastery of the geometry and mathematics.
“The Baroque work was scanned completely to produce a definitive as-built detailed digital model of the work”
Tell us about the capture process. What equipment and technology did you use?
FARO 3D Measurement Technology supported the project by providing a FARO Laser Scanner Focus3D X 130, proprietary software and training for scanning Baroque Architecture. The high resolution, portable scanner has a one-million-points per second scanning rate and a range of 130 meters. The Baroque work was scanned completely to produce a definitive as-built detailed digital model of the work. High resolution scans of the most important Baroque Architecture in Italy allows verification, calibration and discovery of Baroque topologies.
Why was it important to you to 3D print the models?
The 3D printed models are not models of the churches, but solid models of the interior space. The space is now printed as an object. This aspect of the research can be understood as a contemporary extension of the research of Luigi Moretti Structures and Sequences of Space (1953) where he cast streamline white plaster models of unbuilt Gaurini projects from Architettura Civile.
As contemporary update, the figural models of the space are more precise and articulated in full color. As a contrast to the original solid white plaster casts of Moretti, the models of the interior space of the churches are 3D printed in solid photopolymer resin. The result is a translucent solid that when lit exposes the depth of the space and the high-resolution scan data of detailed articulation.
How did reality capture software assist you in your work?
Both ReMake and ReCap were essential to the project. The ability to use Autodesk cloud computing to generate high resolution meshes from the millions of points was a key part of the process that simply would not have been possible with desktop computing.
After generating the meshes, some as a large as 90gigabites, the architecture of ReMake allowed for easy access and modification. The mesh size alone made these processes too cumbersome or impossible in other modeling programs. 3D laser scanning generates extremely large data sets. Many industries are using these technologies more frequently and they are becoming critical for surveying. Autodesk ReCap and ReMake are clearly designed to address the gap in current modeling software to work with “big data” with a greater digital agility.
How did you use Autodesk 3ds Max in the project?
3ds Max was used to to visualize meshes from ReMake and point clouds from ReCap. Along with the ability to handle and manipulate the large data sets from laser scanning, there is a big gap in the software market to tools for the representation of the data. The ability to reference point clouds in Max allowed us to take advantage of the Mental Ray rendering engine and all of the more sophisticated tools for visualization of 3ds Max.
“Even though most people know the work, they have never seen the work through this lens..”
What challenges did you encounter?
The project produced many challenges at every stage from gaining access to scan the most critical baroque churches in Italy to the slow birth of processing and representing the data for exhibition. The project would not have been possible without key contributions from extraordinary Italian contacts, support from FARO and collaboration with Autodesk.
The project is unprecedented in many ways. The churches scanned are some of the most well-known baroque works in the world. Through the use of new instruments and software, the project reveals the projects in a way that has never been presented before.
Even though most people know the work, they have never seen the work through this lens, offering a unique reassessment of both Baroque architecture and the value laden tools of new technology and representation.
What are you working on now? What’s next?
There is still plenty of work to be done with the unprecedented archive of 3D scanned baroque work. For the project, we would like to use the data for more in depth comparative analysis between the churches. In addition, formal analysis has a long tradition in architectural discourse. This spring marks the first time I have been able to use the scan data in my Baroque seminar at PennDesign. I am looking forward to working with the extremely talented and enthusiastic students at PennDesign to see how they use the new technology to write a new chapter in the way architects study, reassess and reinterpret the past.
The next phase of the project will involve working with Autodesk to make the scan data available to the public and any other students and scholars who are interested in the baroque. This too is unprecedented and involves developing a novel interface and archival approach.
---
Andrew Saunders received his Master in Architecture with distinction from the Harvard Graduate School of Design in 2004. As the recipient of the 2004 SOM Research and Traveling Fellowship for Masters of Architecture, Andrew utilized his award to pursue his research on the relationship of equation based geometries to the work of “Early Twentieth Century Pioneers in Reinforced Concrete.” Having received a Bachelor of Architecture, Magna Cum Laude, from the University of Arkansas in 1998, and prior to graduating from the Harvard Graduate School of Design, Andrew gained considerable professional experience as a project designer for Eisenman Architects, Leeser Architecture and Preston Scott Cohen, Inc.; as an Adjunct Professor at The Cooper Union, and as a Teaching Assistant while studying at Harvard.
Download a free trial of Autodesk ReMake, Autodesk ReCap, or Autodesk 3ds Max here.
